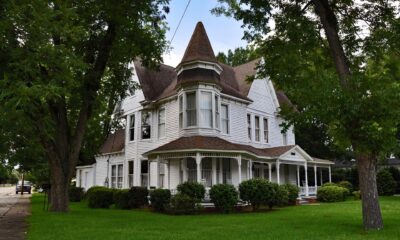
This beautiful 2 1/2 story, Queen Anne style home was built in 1894 by Rev. S. A. “Soc” Adams who was a Baptist minister, architect, and building cont …
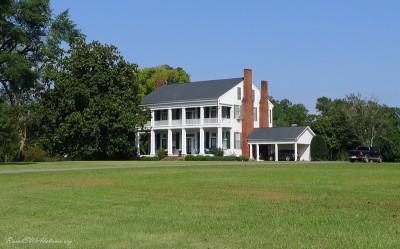
The Asa White house, also known as the White-McGiffert house, was built circa 1838 by Colonel Asa White, one of Greene County’s earliest settlers. Eut …
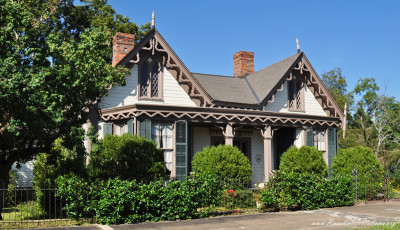
Ashe Cottage, also known as the Ely House, is a historic Carpenter Gothic house in Demopolis. It was built circa 1832 and expanded and remodeled in th …
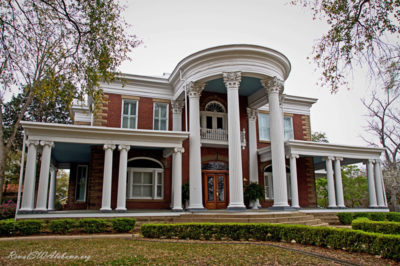
Julian Smith, a businessman and surveyor in Selma, built Ashford from 1899-1903. This two-and-one-half story Neo-Classical designed house is construct …
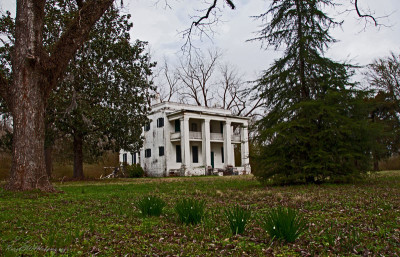
This is a 2-story brick slave quarters that was built by Stephen Barker in 1860 behind his large brick mansion. The building originally had no columns …
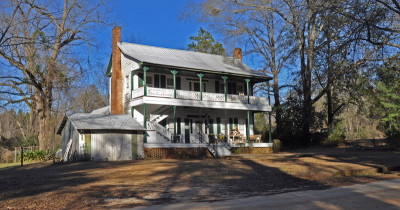
It is believed that this house was built for Jehu Bates and his wife, Janet Barnes Bates. Jehu bought the property in 1833 and sold it after his wife …
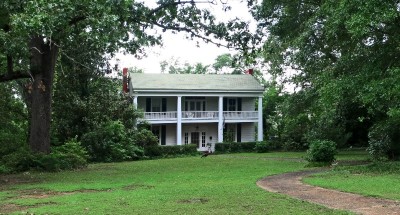
This Vermont Colonial-style house was built by the Bates family circa 1830. This two-story structure was originally constructed of hand-hewn logs that …
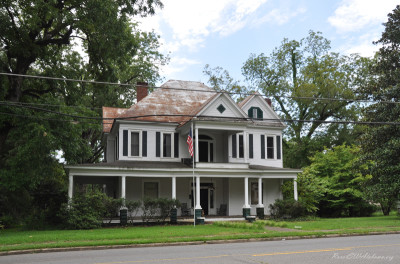
This house was built in stages between 1899 and 1909. As the Palmer family grew, so did the house – three kitchens were built for family usage. This w …
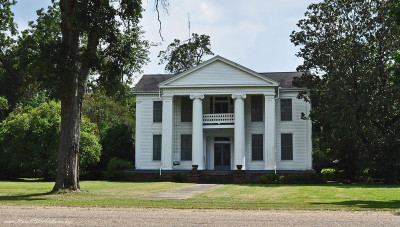
This 5,000 square feet Greek Revival building was originally constructed circa 1850 as a boys’ academy. The contractor was Willis H. Green. In 1880, t …
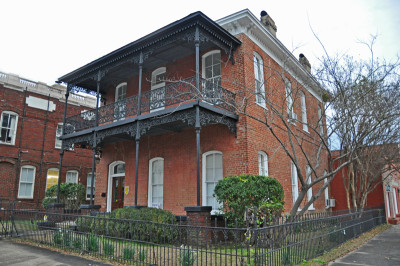
Built by Dr. John A. McKinnon circa 1880, this house takes its name from the Berry family who was a longtime resident. The grillwork on this house is …
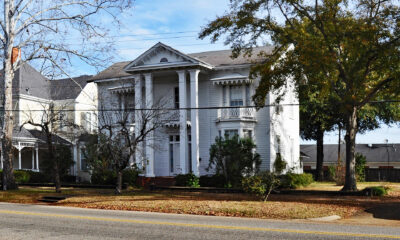
Built prior to 1847, this is a two-story, Italianate home that has a full-height porch with front gable. Exterior features of the house include bay wi …
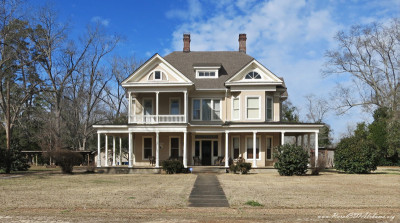
This is one of the finest illustrations of the Queen Anne style homes that are located in Jackson. The house’s complex roof features jerkinhead or cli …
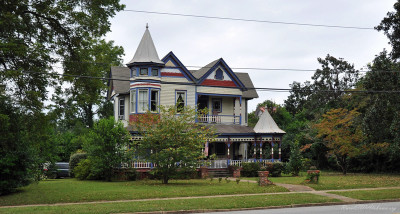
This beautiful two-story, home was built circa 1900. Features of the house include a complex roofline, corner tower with a conical roof, central doubl …
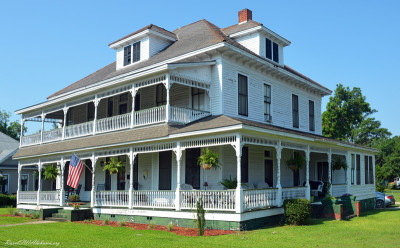
This 2 ½ – story home was built circa 1904 for Dr. and Mrs. W. P. Cannady by Lionel Erastus “Ras” McLeod. Ras built many homes in Jackson. Later his s …
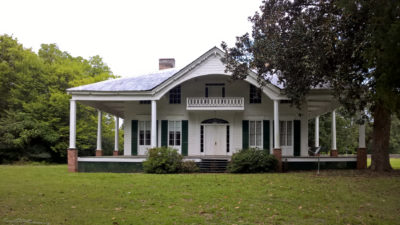
This two-story, plantation home was built circa 1850. The house design is attributed to local builder William T. Mathews. This house has an unusual st …
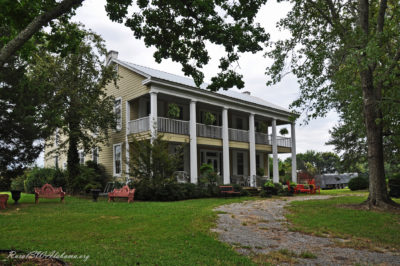
This home was built sometime during the 1830s and 1840s by James Bishop Chambers and his wife, Rebecca Adams Chambers. The house was originally “plant …
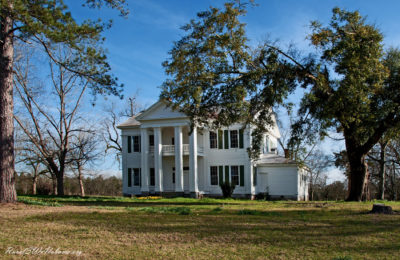
Also referred to as the Cochran-Crumpton House, Crumptonia, and the McCrary House, this 2-story Greek Revival style home was built circa 1855 for Sout …
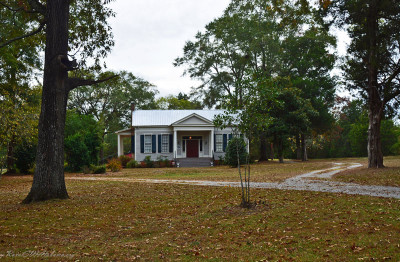
This Greek Revival house was built about 1833 by William S. Craig. It has outside chimneys and double doors with sidelights. The small porch at the fr …
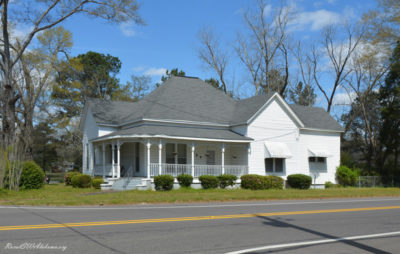
This Vernacular turn-of-the-century style home was built circa 1901. The house features a porch with turned and bracketed supports. This house is feat …
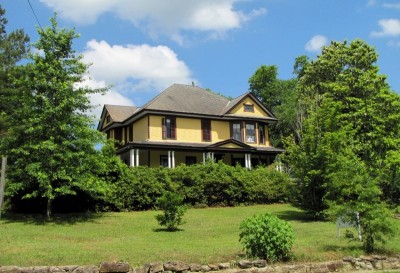
This two story Queen Anne style house was built in 1903. It contains a hipped roof with two cross gables, a wraparound porch with paired or cluttered …
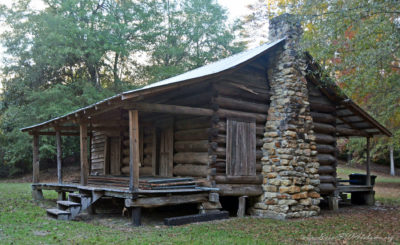
This small cabin originally belonged to Francis Marion and Lottie Mosley Tindle. They sold it to their oldest daughter, Mattie, and her husband, Dento …
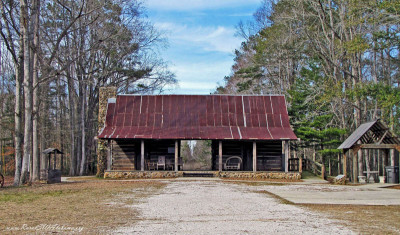
The dogtrot cabin was a common style of rural home in the South during the 1800s. The dwelling would often begin as a single-room log cabin with the a …
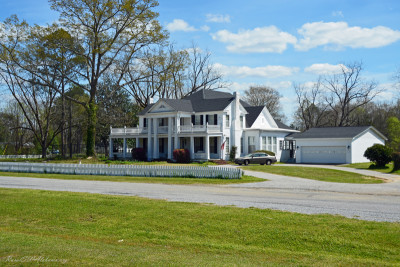
This house was built in 1880 for Dr. H. B. Ward (Oct. 7, 1852 – Dec. 31, 1917). Henry Bascomb (H. B.) Ward graduated from the Medical College at Mobil …
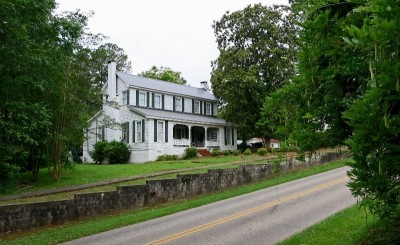
Dr. John A. Kimbrough and his bride, Stella Oakley of Pine Hill, were married in November 1899 on the day of the great fire that destroyed Thomasville …
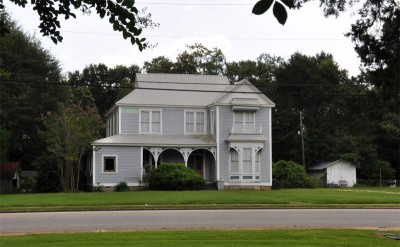
This house was built in 1883 for Dr. Thomas Isham Kimbell, the son of early Clarke County pioneer Isham Kimbell. It is a 2 1/2 story Queen Anne house …
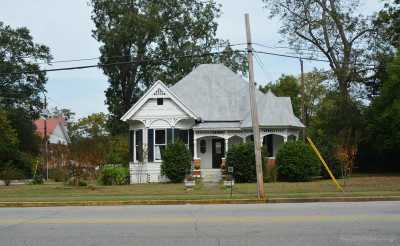
This is a charming one-story Victorian cottage with Eastlake details that’s located on Greensboro’s Main Street. This house was built around 1890. Fea …
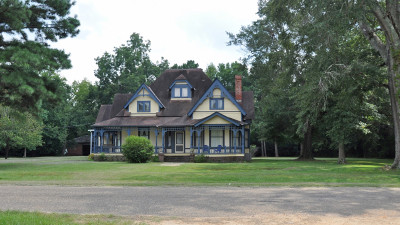
This Victorian farmhouse was designed by renowned Knoxville architect, George F. Barber, and it is listed on the Alabama Register of Landmarks and Her …
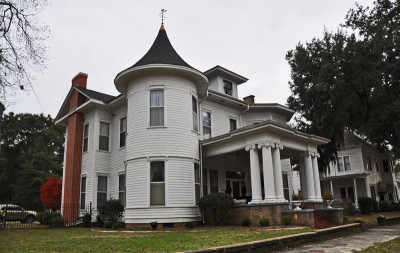
This two-story Colonial Revival house was built around 1907. Features of the house include a one-story entry porch with fluted Ionic columns, a turret …
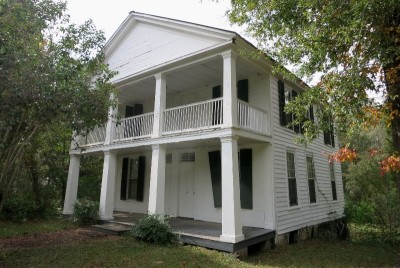
This house is one of the least altered of Gainesville’s early buildings. The building’s vernacular Greek Revival character suggests a construction dat …
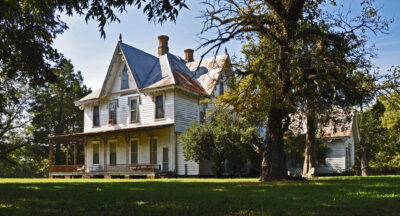
Fairhope is a historic 2 ½-story Gothic Revival-style plantation home that was built for Joseph Selden and his wife, Elizabeth Minge Selden, as the ce …
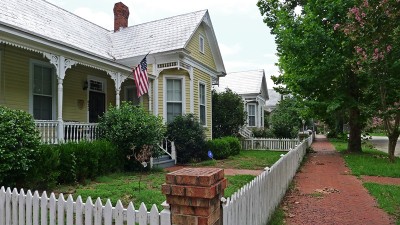
Once a gracious turn-of-the-century neighborhood, many of the homes here were close to condemnation when purchased by Circle “S” Industries, Inc. in 1 …
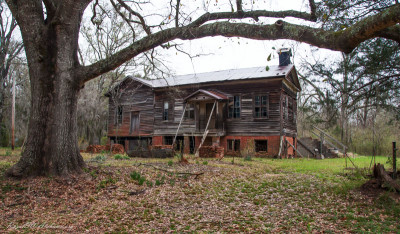
The Fambro-Arthur house gets its name from two of its owners. One was a judge, and the other was a former slave. Judge W. W. Fambro built this house i …
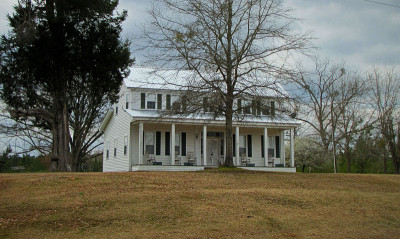
This two story house was built circa 1850 using hand-hewn 12-inch boards put together with pegs. The house was moved back about 30 feet from the highw …
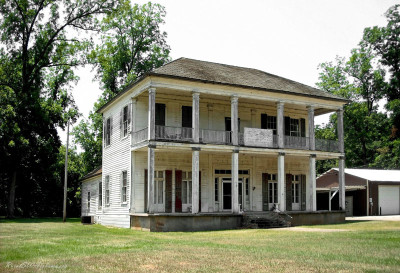
This house was built about 1851 by Dr. John T. Foster who was practicing medicine at Mt. Sterling. It is located in Butler on Young Street approximate …
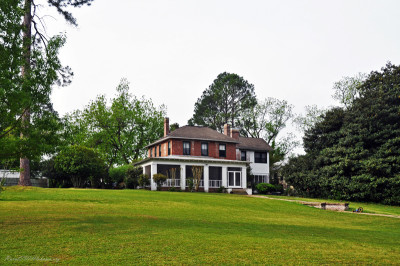
There may be no home in the Black Belt with more history attached to it than this one. It was built in 1828 – 1829 by John Gayle, a South Carolina nat …
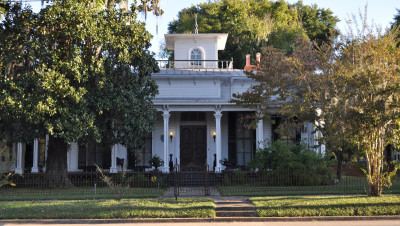
This house was built circa 1854 by Selma businessman George O. Baker. The Neo-Classic architecture features a front porch with pillars and a small cup …
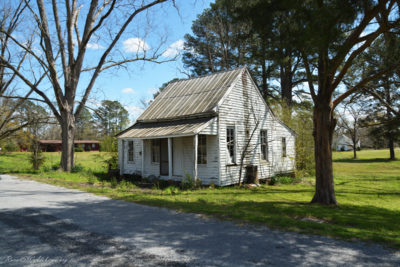
This small cottage was built circa 1880 as a servant’s house. It is located on the south side of Third Avenue approximately 100 yards east of the inte …
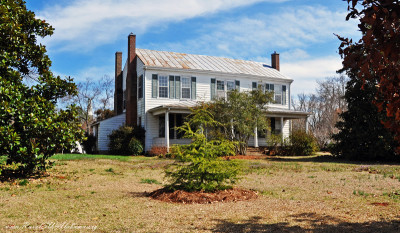
This house was built by Edwin D. King as a wedding present for his daughter Sarah when she married John Goree in May 1831. At that time it had four ro …
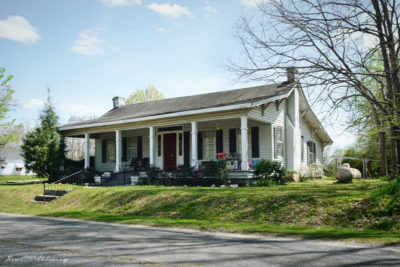
This is a Country Vernacular style home with Greek Revival influences. It was built circa 1900. This house is featured site #33 in the Sumter County, …
