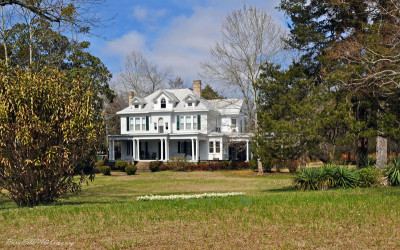
This Colonial Revival house was built by Dr. and Mrs. Thomas McCorkle. Construction began on the house in 1906 and it was completed in 1908. This is a …
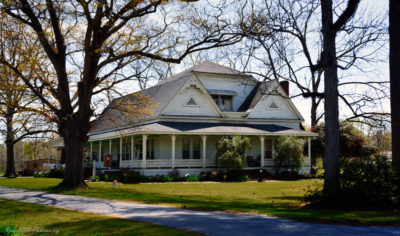
This is a one and one half story Victorian style home with an extended porch and gingerbread trim. It was built circa 1890. This house is featured sit …
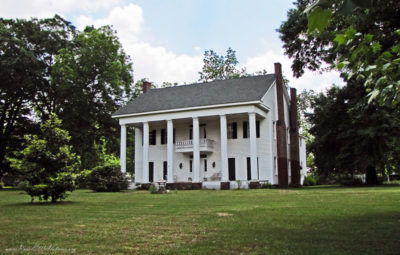
This two-story home was built circa 1860. It has a gable roof that extends over the full-height hexastyle portico with freestanding octagonal columns …
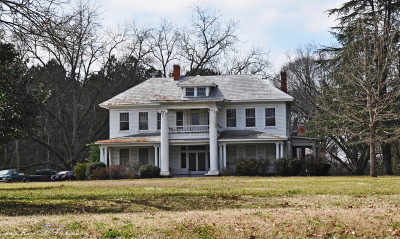
This home was originally built as a small Victorian cottage by William T. Miree and his wife, Paralee Richardson Miree, around 1880. Their daughter, M …
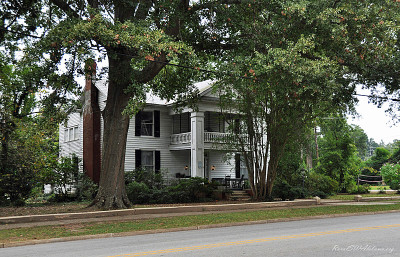
Originally an I-house, this structure served as a school for Miss Adeline Morse, a New England schoolteacher. Judge W.C. Christian purchased the struc …
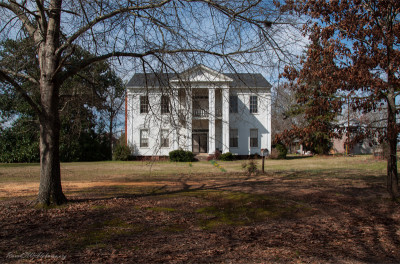
This plantation home, located southeast of Orrville in the Molette’s Bend area of the Alabama River, was built circa 1857 for Lewis Buckley Moseley. T …
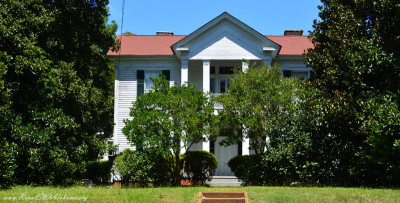
This , two-story, Greek Revival house was built circa 1848 for Mark A. Myatt, who was a merchant and planter. The home has a three-bay façade. The cen …
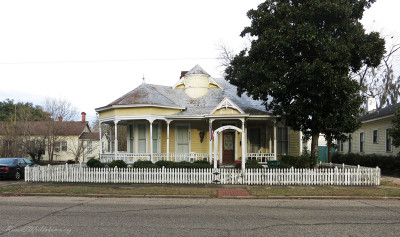
This Queen Anne style house was constructed between 1895 and 1896 by James Nunnelee, editor and publisher of the “Selma Morning Times.” Mr. Nunnelee d …
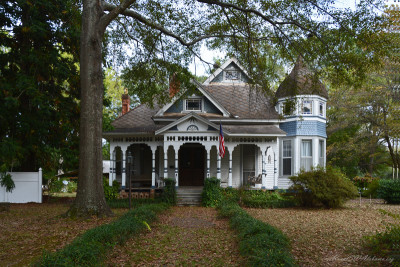
John Straiton, a graduate of Emory University, was Greensboro’s most prolific builder during the late 1800s and early 1900s. He is responsible for the …
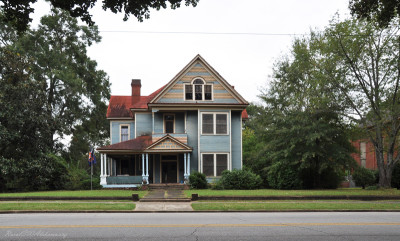
This two-story, vernacular Victorian house was built circa 1890. Features of the house include complex roofline and massing, central double leaf entra …
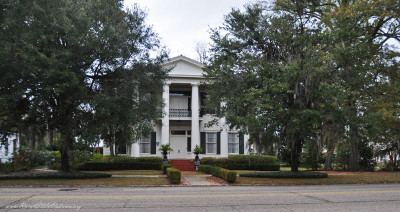
This Greek Revival-style home was built circa 1859 by Dr. Clifford Daniel Parke, a prominent Selma Physician who served as president of the Alabama Me …
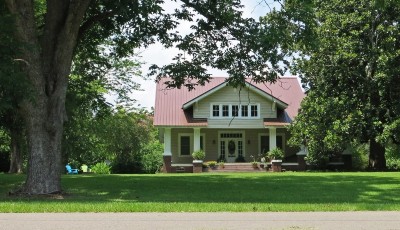
The Patrick Farish House, also known as the Lowe and Paula McDaniel House, is a one-and-a-half story vernacular Craftsman/Bungalow style home. It was …
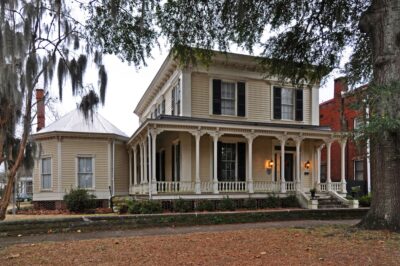
This two-story Italianate-style home was built around 1849. It has elaborately bracketed eaves and woodwork. The house was purchased by Charles Lewis …
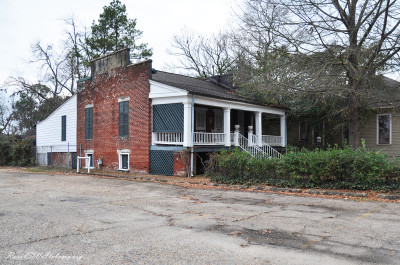
This one and one half-story raised cottage was built circa 1843. It was purchased 20 years later by Louis S. Riggs and the house is still occupied by …
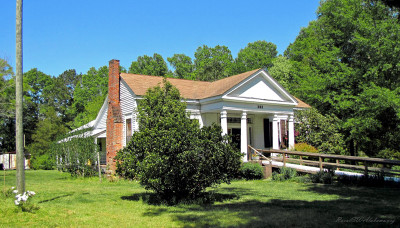
This GreeK Revival-style house was built around 1853 as the parsonage for the Baptist minister. Except for modernizing, this structure has been altere …
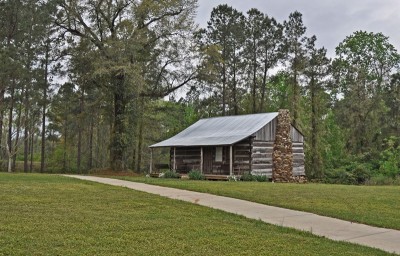
In the early 1860s, Thomas Henry Roberts built this log cabin at Mount Hope in east Wilcox County using yellow pine logs from his property. The logs a …
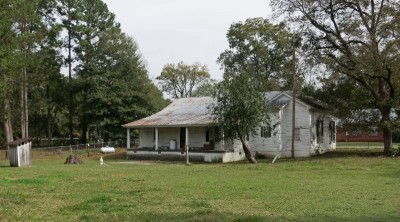
This small house was built for Richard Haskins Roberts ca. 1851. It has a center-hall with a single large room on either side and shed rooms behind. T …
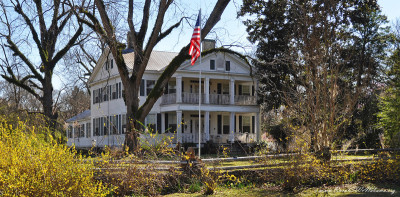
William M. Rumph built his two-story Greek Revival home about 1840. Centered on the façade is a two-story pedimented portico which is supported by squ …
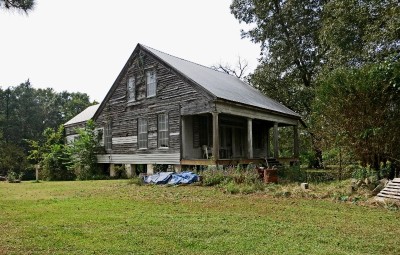
This house is thought to have been built during the 1835-1840 time period for Walter W. Russell (1806 – 1878), who was from New Hampshire. He was one …
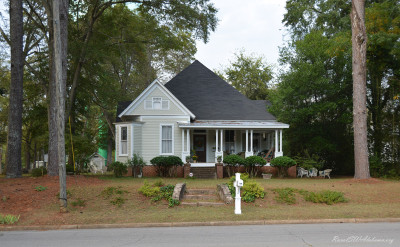
This home was built circa 1890 by Governor and Mrs. Thomas Seay. Thomas Seay was a native of Hale County. He began his political career in 1874 when h …
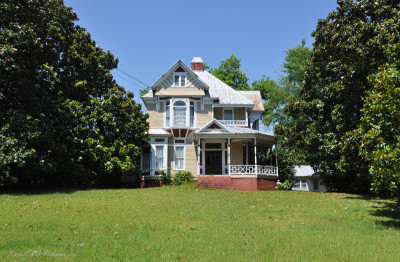
This 2 ½ story house, with its complex roof line and façade arrangement, is one of the most detailed dwellings in Greensboro. The first floor features …
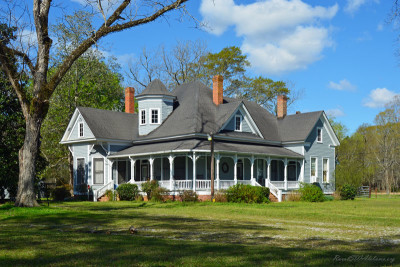
The Shaw House was built circa 1900. It is Victorian style with a wrap-around porch and decorative gingerbread trim. This home is located on the west …
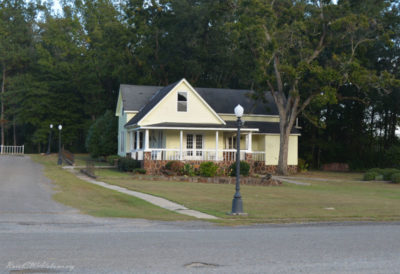
The Community House, located in the old Town District of Silas, was established in 2001. The house is one of the few remaining early 20th Century res …
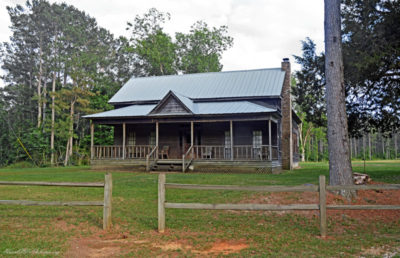
This house was built in 1890 by William Alexander (Alex) and Roberta Pearl White Singleton. The house still remains in the family and is now used prim …
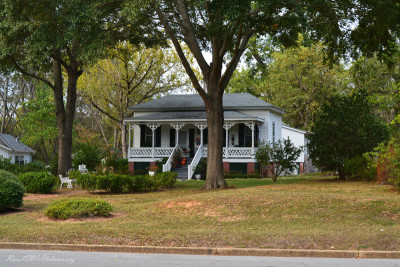
This house, located on the eastern end of Main Street, is unlike any other in Greensboro. A picturesque raised cottage with charming exterior features …
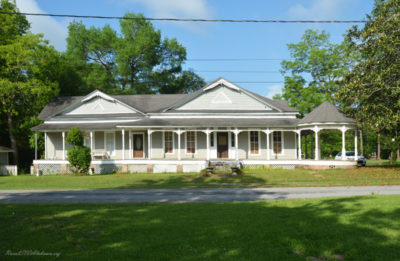
This Vernacular turn-of-the-century style home was built circa 1900. The house features a wrap-around porch with turret. This house is located in Cuba …
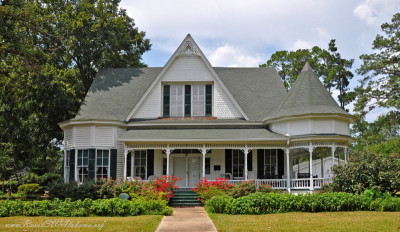
This home was built between 1901 and 1904 for Probate Judge Nicholas James Stallworth (1834-1911). It is thought that the house was built by a contrac …
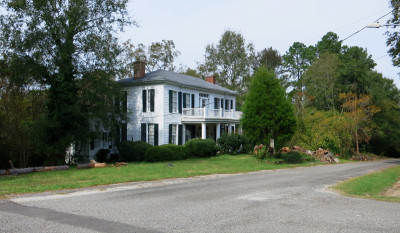
This and the Moses Lewis house may the oldest surviving two-story dwellings in Gainesville. The restrained Federal style appearance of the house sugge …
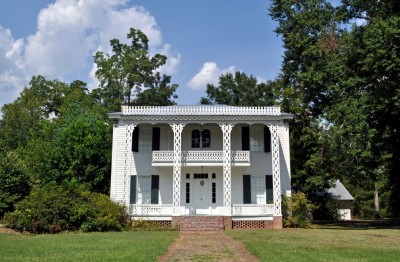
Inspired by the works of architect Samuel Sloan, this outstanding example of antebellum eclecticism was built in 1851 for Judge David W. Sterrett, law …
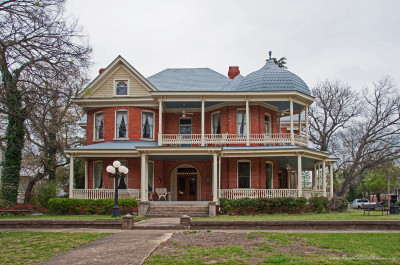
This two-and-one-half story, Queen Anne house was built in 1903 for Henry Martin Smith, a brick company owner. Built of solid brick, the house feature …
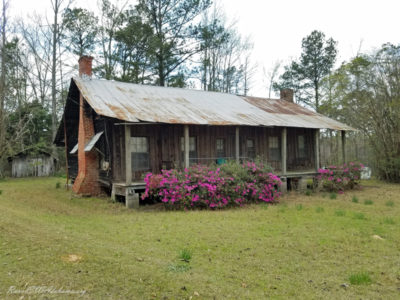
UPDATE: This home was demolished in late 2020. ******** This was the home of Syd and Aletha Etheridge. When Syd and Aletha married in 1901, they start …
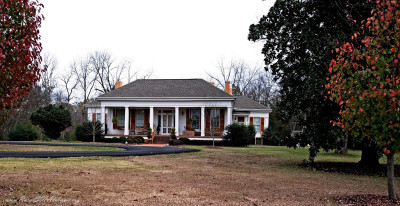
This house was built circa 1852 by Dr. Henry Talbird, second president of Howard College. It was sold in 1856 to Isaac Billingsley and his wife, Ann J …
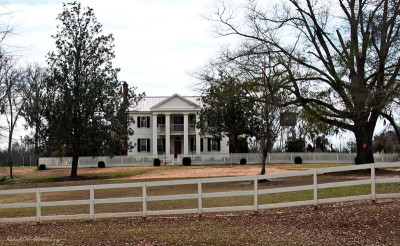
This 2-story, Greek Revival style plantation home, located southeast of Orrville in the Molette’s Bend area of the Alabama River, was built on land or …
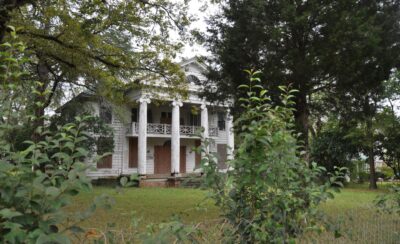
This historic Uniontown mansion was boarded up and abandoned in the mid-1990s after the remains of a boy who had been reported missing nine years earl …
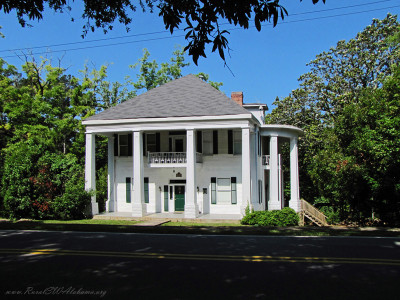
This Pine Apple home was originally built by Dr. Rufus Zeno Chapman and his wife Viola Cater. Dr. Chapman was born in nearby Old Texas, Monroe County, …
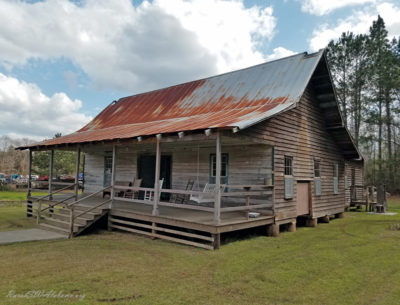
This is a 4-room dogtrot cabin with a full-width porch across the front and a kitchen attached on the back of the house. The house was built on a 120- …
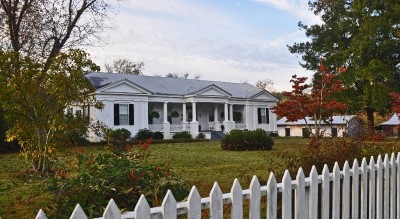
This home closely resembles Aduston Hall which is also at Gainesville. Both houses were built as summer homes for the Travis brothers of Mobile. This …
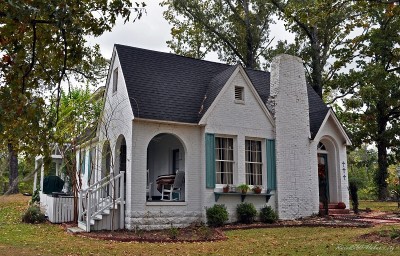
Troupe Trice (1901-1958) built this home for his family using bricks that he made by hand. The mold that he used to make the bricks is displayed at th …
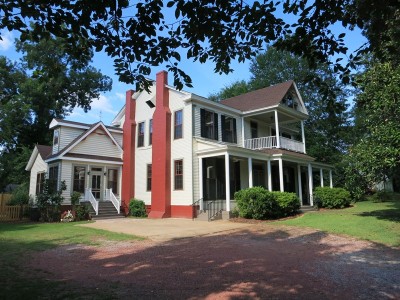
“Twin Magnolias”, also referred to as the Myatt-Hancock house, is thought to have been built around 1845. It originally had a Greek Revival style cons …
